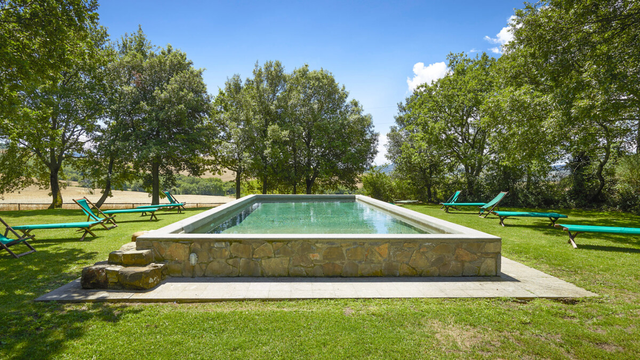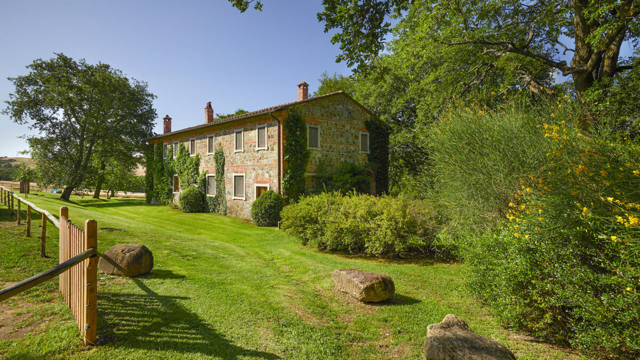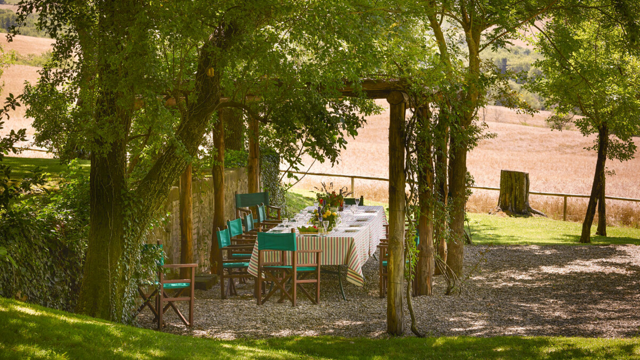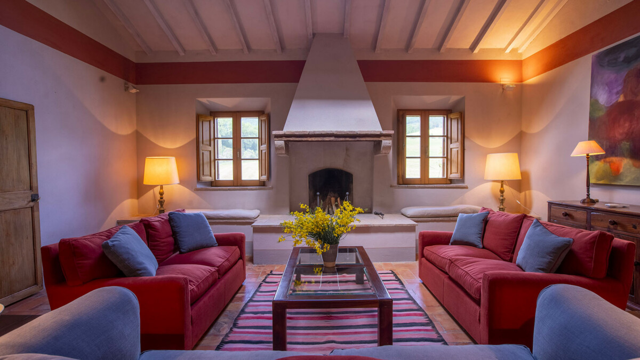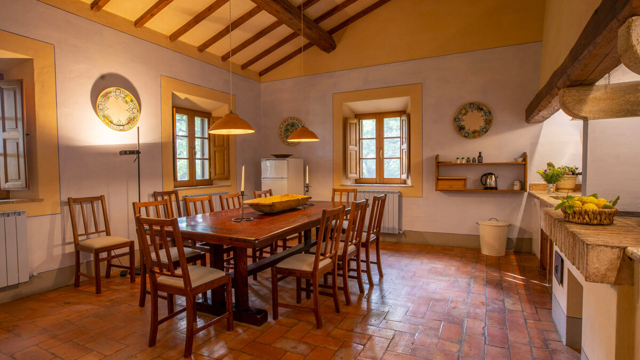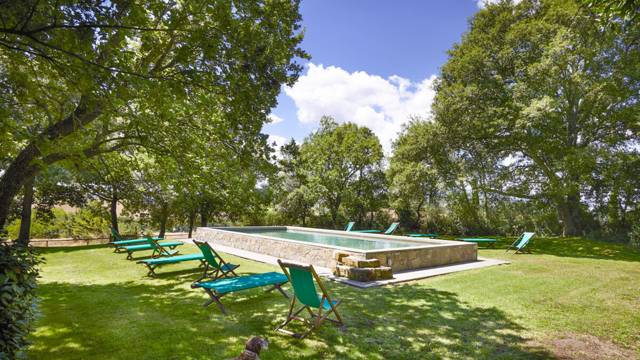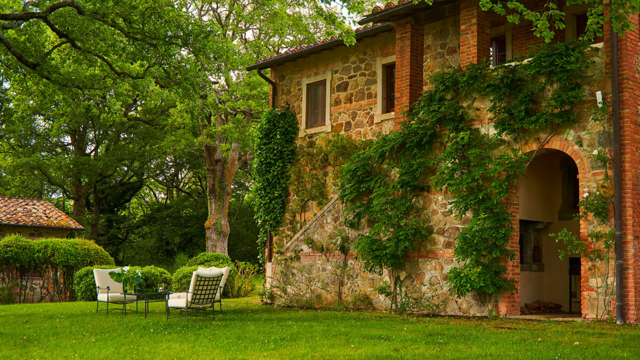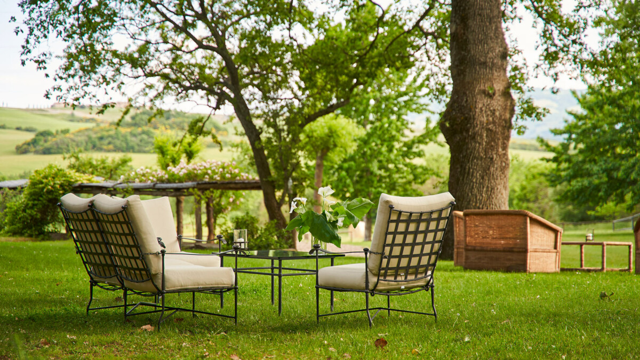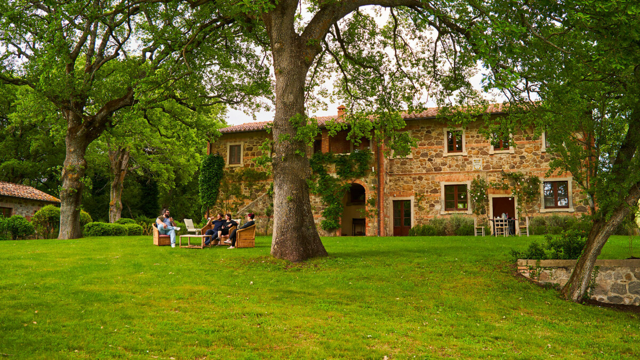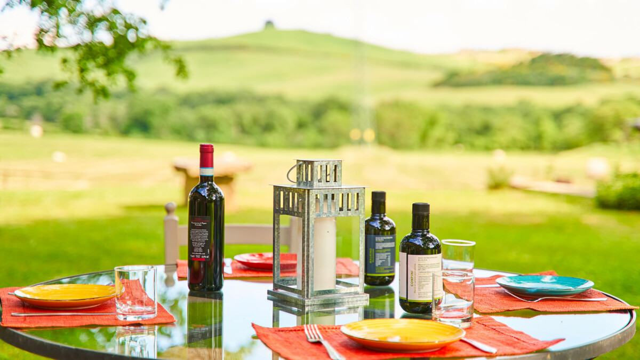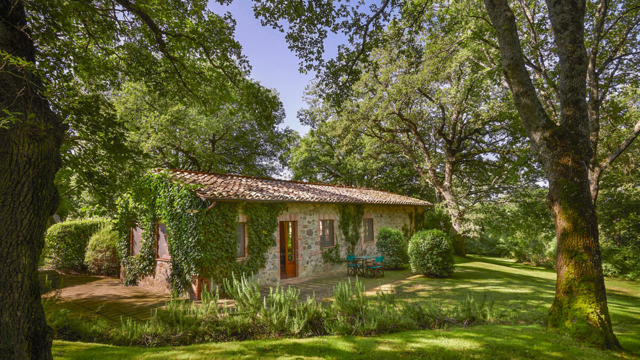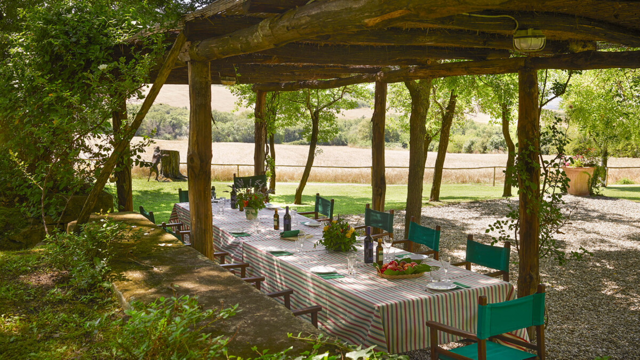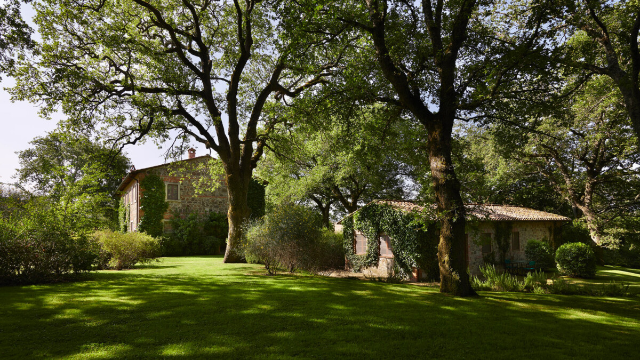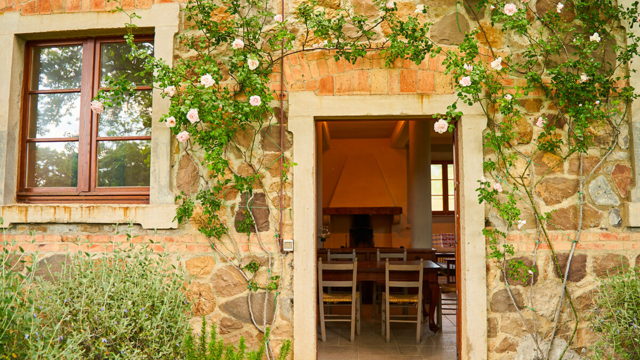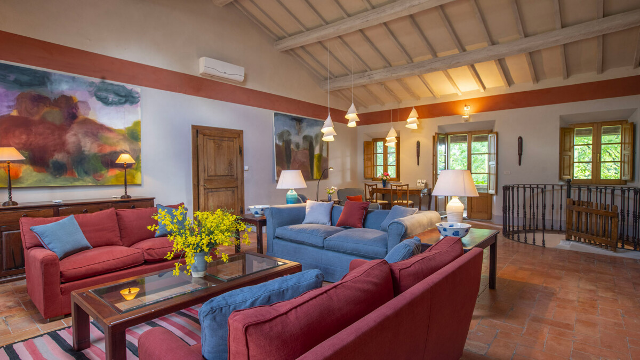Casa Giuseppe
Listing Description
Casa Giuseppe is a 300 m2 house sitting in an opening in a wooded grove and surrounded by old oak trees which blend sun and shade on the lawn in front of the house. Beyond are open fields and views across the valley to the Radicofani fortress on the far-away blue hills. Swimming pool. Capacity : For 10 people (or 14, with the guest house).
Indoors
On the ground floor what used to be the cows’ barn has been converted into a large summer room leading out to the garden. Seven windows flood the room with light, the mangers have been turned into benches with cushions. An open fireplace, comfortable sofas and armchairs make this room pleasantly informal and comfortable. A double room with an en-suite bathroom opens out onto the garden and has been adapted for wheel chair use.
A spiral Renaissance-style travertine staircase leads to the upper floor. Here a stunning central living room with windows looking out on both sides, a fireplace and a large African hardwood dining table leads into a large Tuscan kitchen with an old beam and local travertine hood running along one wall. A waist-high fireplace is a local feature which makes it easy to cook over the fire. The kitchen walls have been painted a stunning blue lime wash in the characteristic style of the old kitchens in peasant farms, as blue was supposed to keep the flies away in the summer. As you will see from the plan of the house two bedrooms have en suite bathrooms while two share a bathroom.
A small additional house for 4 people (2 bedrooms) with old tie beams and a large fireplace is rented together with Casa Giuseppe.
Ground floor:
– TV area
– Large summer room (70 m2)
– Double room with en suite bathroom with shower for wheel-chair access
– Laundry room
First floor:
– Air conditioning
– Large central living room with fireplace
– Dining kitchen with fireplace
– 2 double bedrooms with en-suite bathrooms
– 1 twin bedroom
– 1 double bedroom
– 2 bathrooms
Guest House
– Air conditioning
– Total living area of 80 m2
– Double bedroom with shower
– Twin bedroom with shower
– Living room with fireplace and kitchen dining area
Outdoors
The garden,shaded by hold oak trees,has been designed to blend in naturally with the surroundings. Climbing roses, hydrangea petiolaris, lavender, cystus, rosemary and honeysuckle mix well with the old oak and fruit trees. The exterior has been comfortably equipped and furnished so that guests can fully enjoy the benefits of outdoor living.Meals can be taken under a pergola covered by wisteria, roses and grapevines or in the garden (close to the indoor kitchen). A 10 by 5 meter pool is tucked away at the far end of the garden. It is open from early May to late September.
Location
Halfway between Florence and Rome, Val d’Orcia is also within easy reach of Siena, Arezzo, Perugia, Assisi, Orvieto. Renaissance and medieval gems such as Pienza, Montepulciano, Monticchiello and Montalcino are only a few miles away. The countryside abounds in lovely walks among woods and the characteristic « crete senesi »; the food is among the best in Tuscany and famous wines such as the Vino Nobile and Brunello can be tasted in the local cellars and restaurants.

