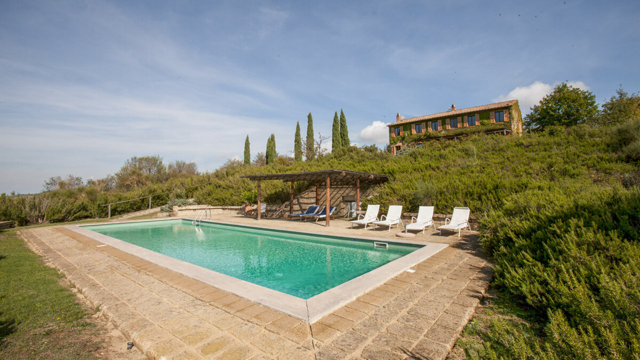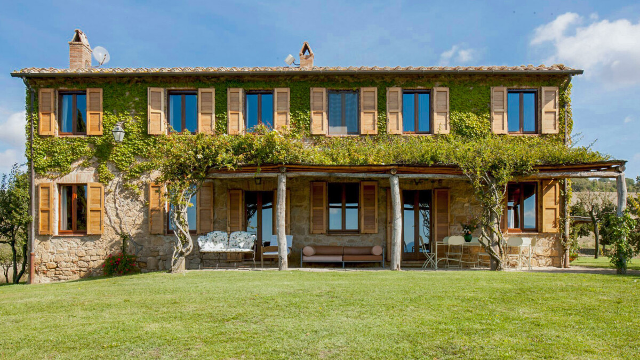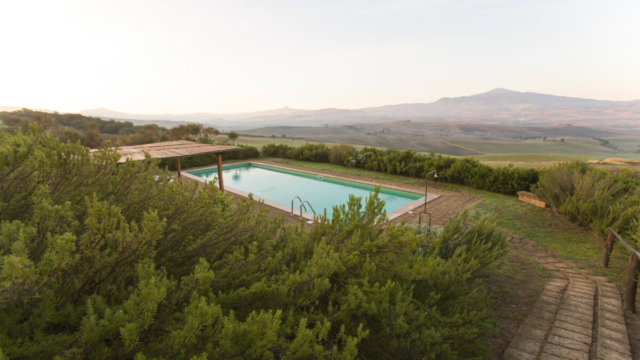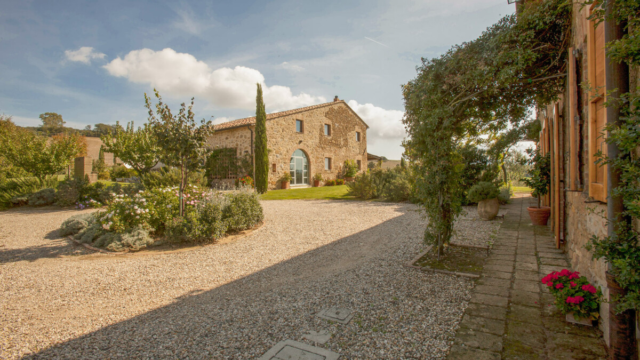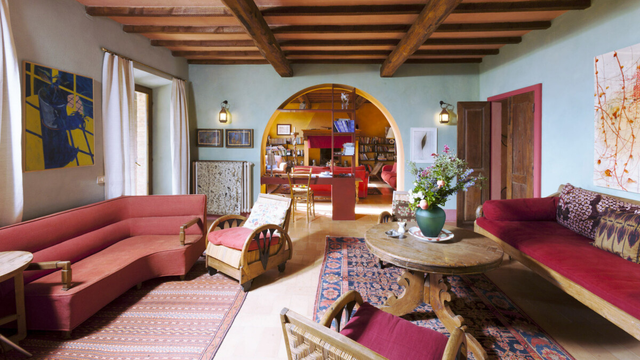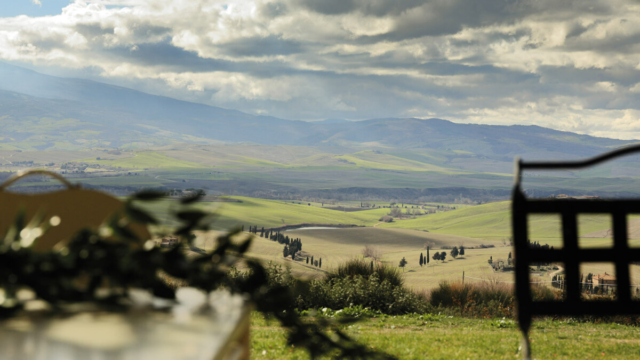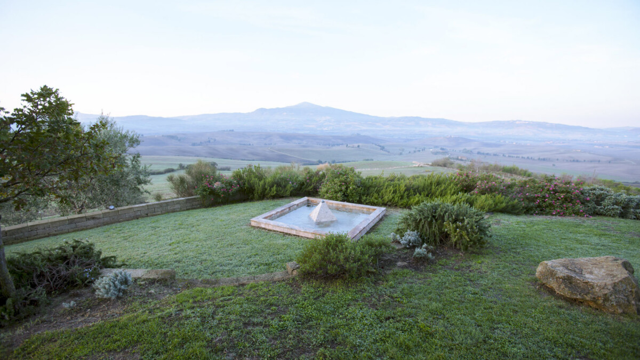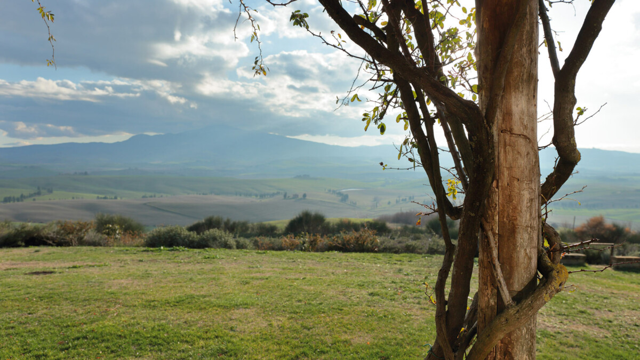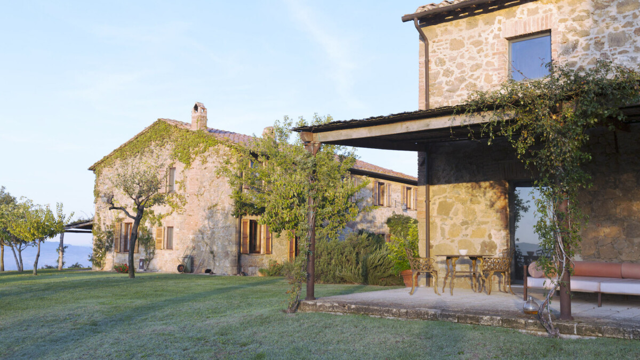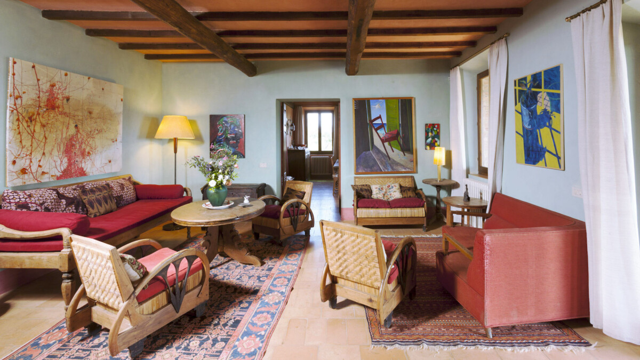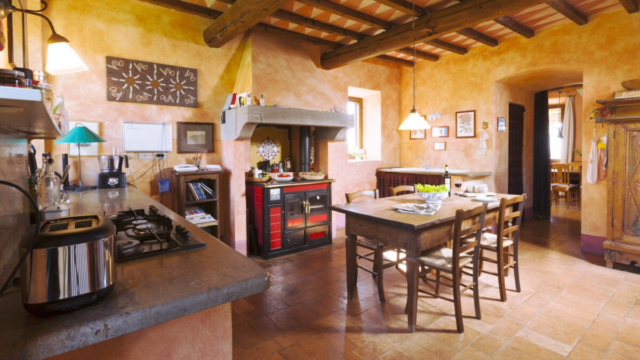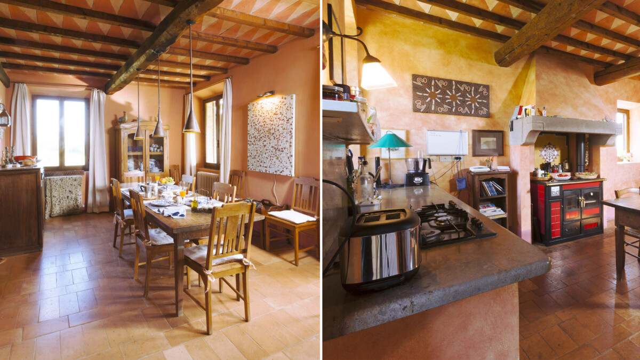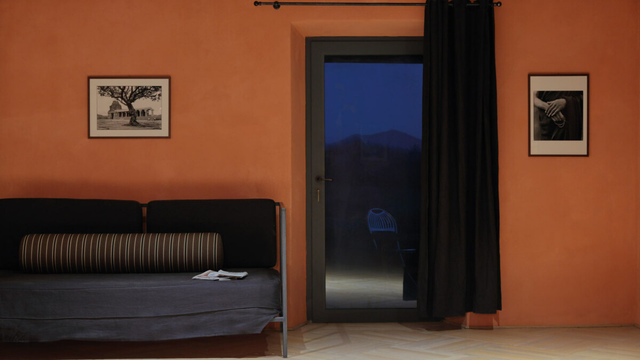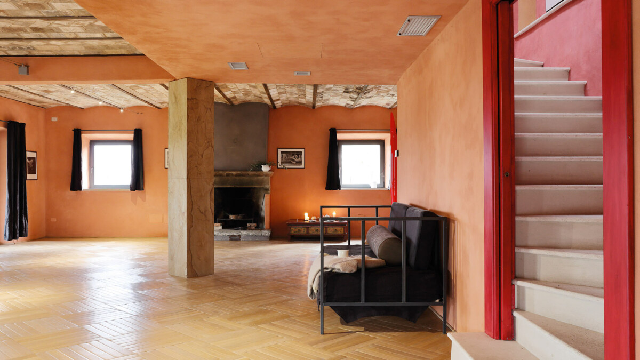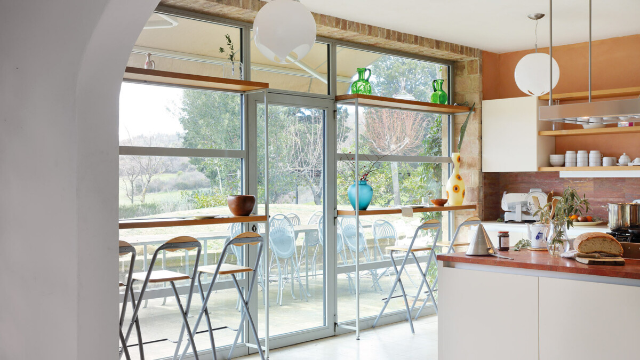Casa Orcia
Listing Description
Indoors
MAIN HOUSE – sleeps up to 14 guests
Ground floor
– Hall, double drawing room with fireplaces
– Dining room
– Kitchen with breakfast room
– 1 double bedroom with ensuite bathroom
Bathroom
First floor
– Master double bedroom with bathroom and dressing area en suite
– Twin bedroom with two queen size beds and bathroom en suite
– Single bedroom with shower room en suite
– Bedroom with two single beds, and mezzanine level with two more single beds, common bathroom
– Bedroom/study with three single sofa/beds and fireplace – This room uses a share bathroom on the first floor
ANNEX – sleeps up to 6 guests
Ground floor
– Professional kitchen
– Dining room with 4 tables for 8 people
– Sitting room with fireplace with 3 sofa beds and 7 futons – ideal for yoga classes
– 2 shower rooms (2 separate shower room with each a changing room ensuite)
First floor
– 3 double/twin bedrooms
– One bathroom with shower and another bathroom with bath
– 80 sqm yoga room
Outdoors
Main house
One outdoor pergola with king size sofa, lounge chair, small iron sofa and dining table with chairs for 12 guests.
Annex
4 outdoor dining tables with chairs for 30 under a tent, and separate pergola with 4 king size divans; GARDEN: private swimming pool (14mx5m) with 6 lounge chairs, 1 round table, 2 chairs and 2 deckchairs, portable barbecue, pool house with shower, changing room and wc, external hot and cold shower.
A sea of rosemary surrounds the pool (14 m × 5m), hidden from view, but with a breath-taking view of Mount Amiata.
Swimming pool opening dates from mid May to the end of September.

